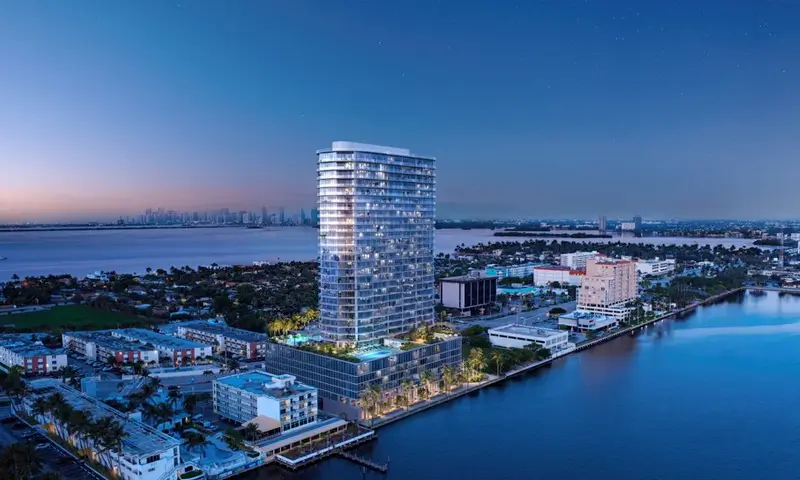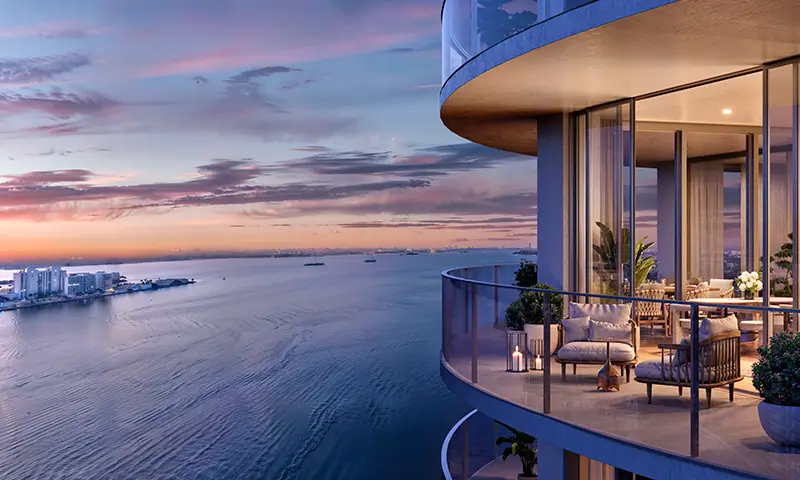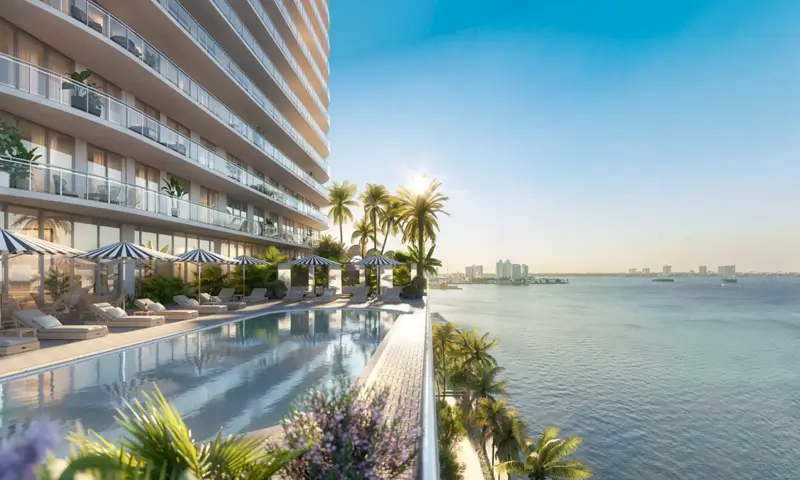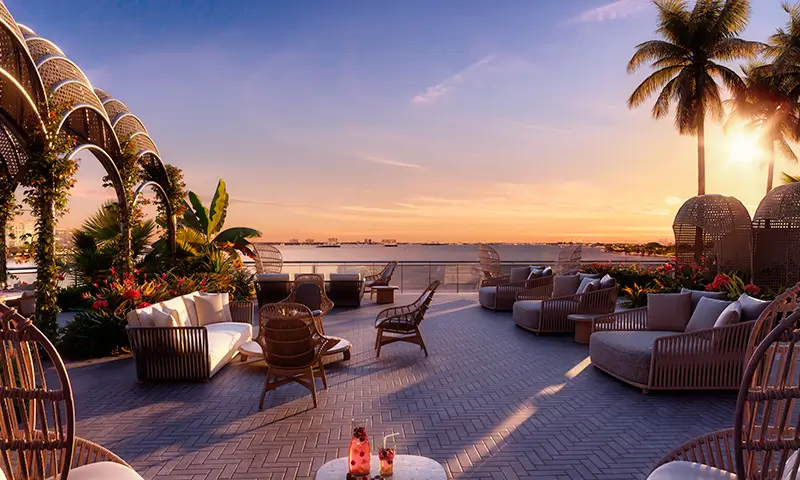Miami sales
Welcome to Continuum Club & Residences
An exclusive oceanfront tower with bold architecture and refined, resort-style living.
Continuum Club & Residences is a 30-story tower rising 103 meters high, designed by the acclaimed firm Arquitectonica and developed by Continuum Companies. This elegant project brings 201 modern residences with a minimalist aesthetic, offering uninterrupted water views, refined finishes, and thoughtful design for everyday comfort. Residences range from 1 to 4 bedrooms across four curated collections: Bay Lofts, Tower, Sky Residences, and Penthouses.
The development includes 52,000 square feet of office space, 21,300 square feet of commercial retail, and a five-story parking garage with 408 spaces. Perfectly located in North Bay Village, the tower offers a peaceful waterfront setting with effortless access to major highways, airports, shops, and restaurants.


SIGNATURE AMENITIES.
• Waterfront restaurant with bar and dining terrace
• Resident market
• Outdoor dining pavilion
• Oceanfront pool with cabanas overlooking Indian Creek
• Sunbathing pool and landscaped jacuzzi area
• Private spa and fitness center with treatment rooms
• Indoor sports court for pickleball and other games
• Resident lounge and social areas
• Kids’ playroom and art zone
• Arcade and virtual gaming lounge
• Outdoor glamping retreat
• Study lounge with work pods
• Rooftop turf lawn and outdoor gym
• Launch dock for water sports
• Retail space on the ground level

RESIDENCE FEATURES.
• Four residential collections: Bay Lofts, Tower, Sky Residences, and Penthouses
• 1 to 4-bedroom layouts ranging from 840 to 4,000 sq. ft.
• Ceilings up to 14 feet high with floor-to-ceiling windows
• Impact-resistant glass
• Panoramic city and water views from every residence
• Expansive private wraparound terraces
• In-unit laundry room with full-size washer and dryer
• Double walk-in closets in primary suites
• Integrated Sub-Zero and Wolf appliances
• Designer European cabinetry
• Quartz countertops and culinary island
• Bathrooms clad in marble with Dornbracht fixtures
• Custom vanity with arched double mirrors
• Frameless glass showers and freestanding soaking tubs (select units)

PURCHASE DETAILS.
• Estimated delivery: 2028
• Average price: $1,200 per SF
•Architect: Arquitectonica
• Developer: Continuum Companies
PAYMENT PLAN.
• 10% at reservation
• 10% at contract
• 10% at groundbreaking
• 10% at top-off
• 60% at closing
Looking to live in the ultimate waterfront retreat?
Request more details today and secure your space at Continuum Club & Residences.